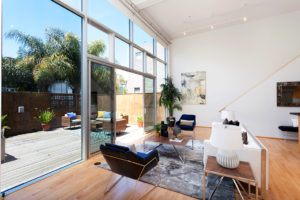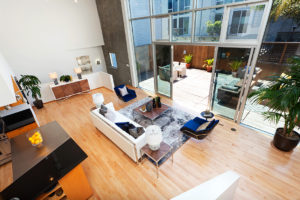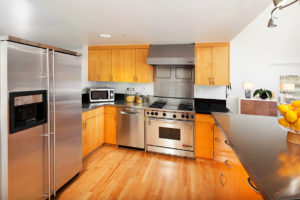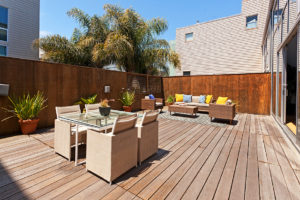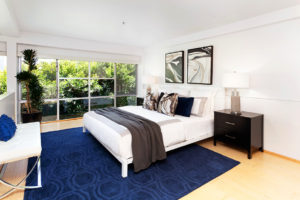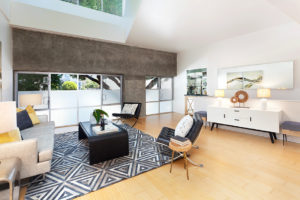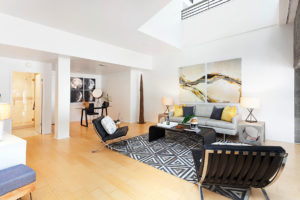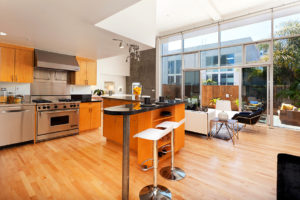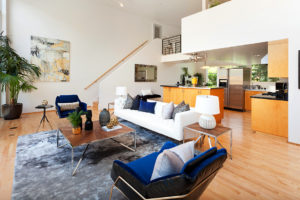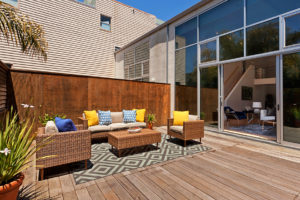236 Ritch Street, San Francisco CA 94107
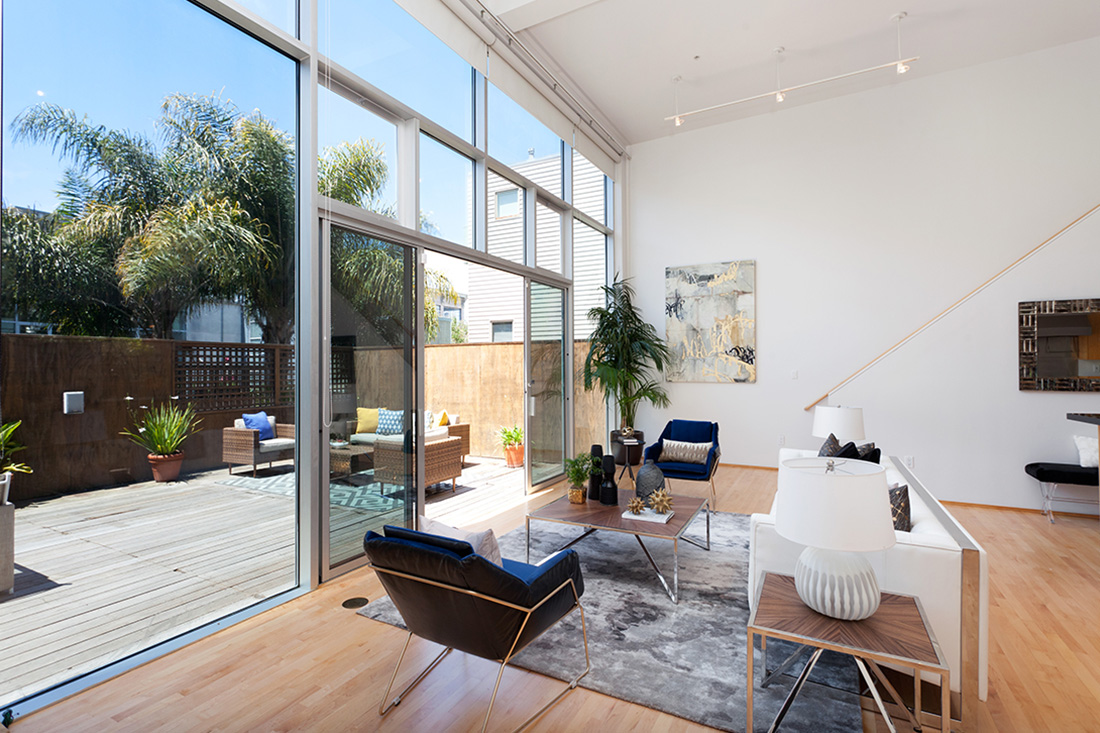
Townhouse Live/Work Loft
Sophisticated, Refined Loft Living
SOLD
- Inimitible townhouse style live/work loft designed by award-winning architect and urban designer, Adele Naude Santos.
- 2 Bed, 2 Bath, 1 Car Parking
- Designer loft with exquisite blend of raw and refined materials.
Light-Filled Indoor & Out
Loft Height Ceilings
Indoor/Outdoor Living
Urban Oasis
Exceptional Floor Plan
Trendy Neighborhood
Raw and Refined
Exceptional Location
Walk Score 95
Commute Score 100
Designer loft with exquisite blend of raw and refined materials.
Created by award-winning urban architect and designer, Adele Naude Santos, this townhouse loft exemplefies her uniquely inventive use of space, designed to ebb and flow seamlessly with personal or professional use. This concrete warehouse is now five Live/Work spaces surrounding a courtyard of mature trees. A massive private use deck, independent street entrance, interior access garage parking and surrounding trees create a secluded oasis.
Two master suites each with refined modern baths redefine luxury loft living. Hardwood flooring, raw concrete walls and interior railing used as architectural design elements transform this space into an inspired creative home.
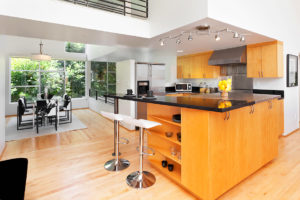
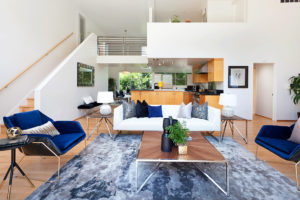
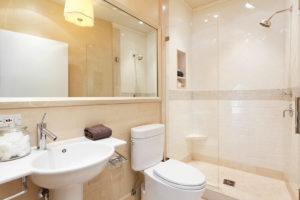
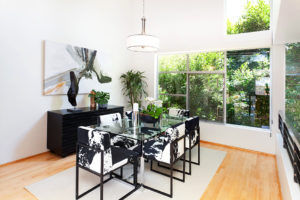
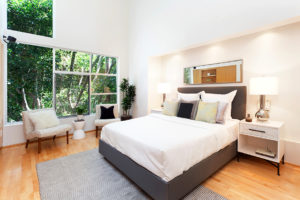
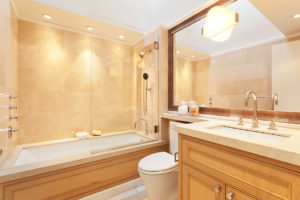
Highly sought after central South Beach.
Trendy coffee shops, easy transportation, ballpark, sunny micro climate and dog parks out your front door. With room to garden, entertain, live, work and play in the heart of the San Francisco tech hub, life is pure joy.
Seamless indoor/outdoor living is easy in this sun drenched area of San Francisco. Rare room to garden, barbeque and entertain in the vibrant hub of central South Beach.
Located within walking distance to shopping, restaurants, bars, Caltrain, Muni, Tech Buses and freeways.
Townhouse Loft
- Live/Work Loft
- 2 Bed, 2 Bath, 1 Car Parking
- Approx 2136 Sq Ft (Tax)
- HOA Dues: $538.57
- Tree Line Privacy
- Expansive Deck
- Double Height Windows
- Refined Bathrooms
- Exquisitely Maintained


